Villa for sale in Los Gallardos
€285,000 ~ £237,847 *
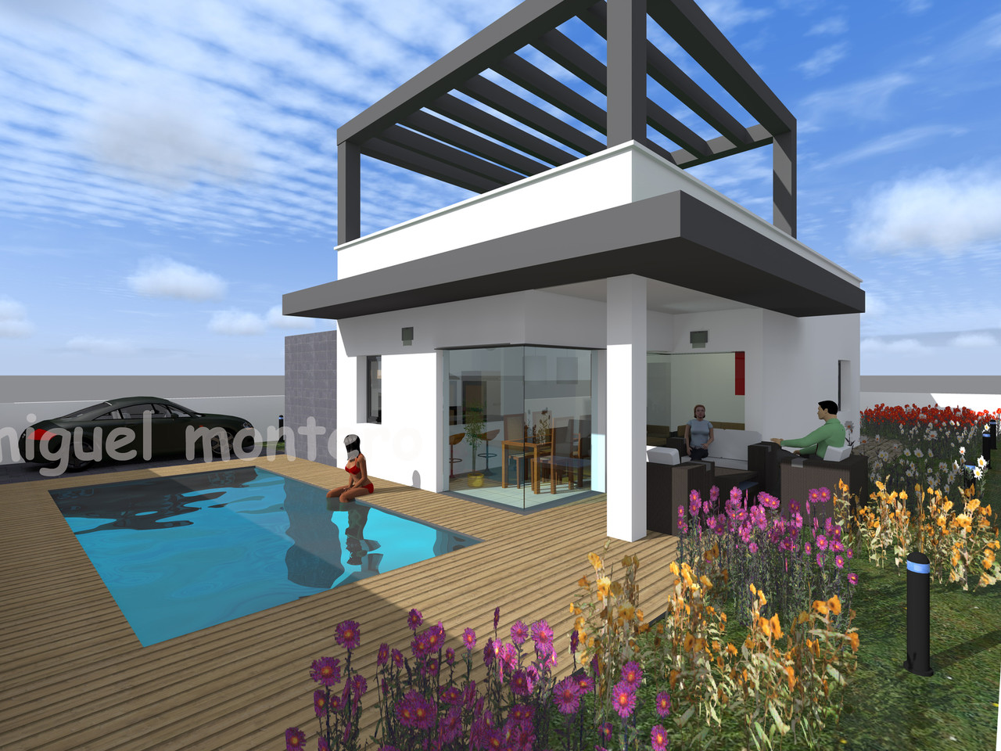
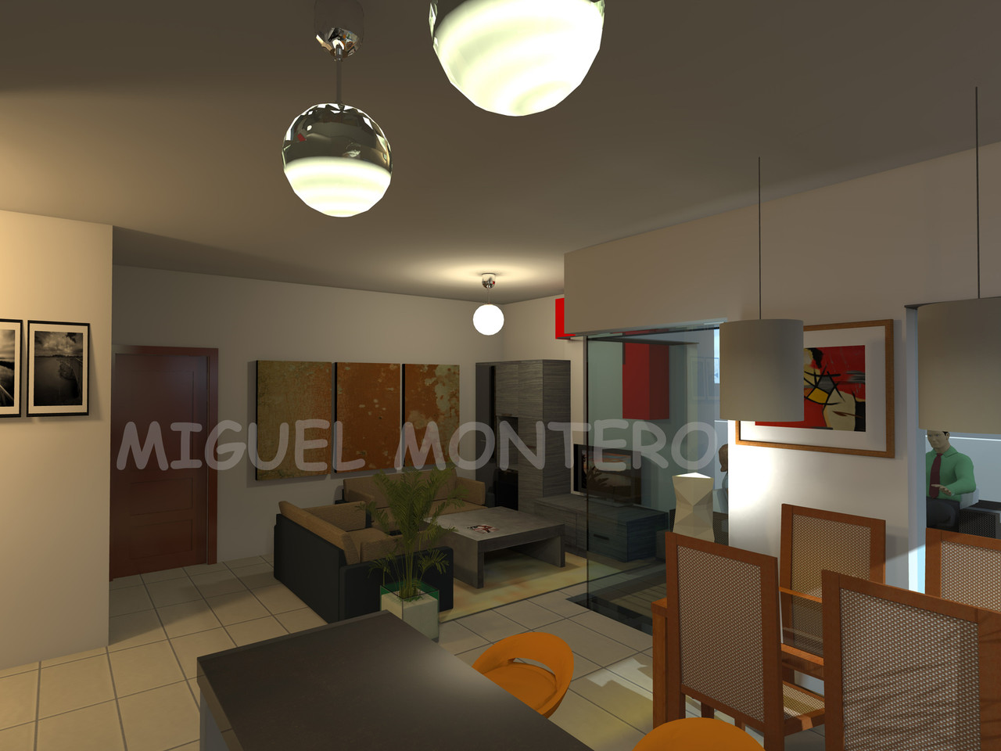
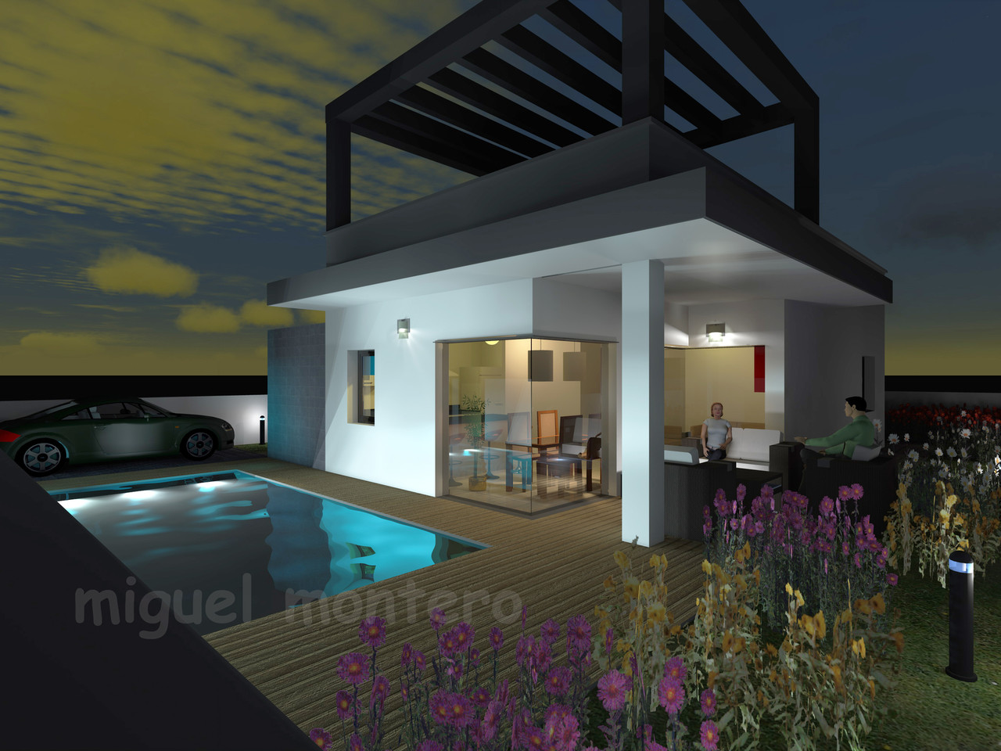
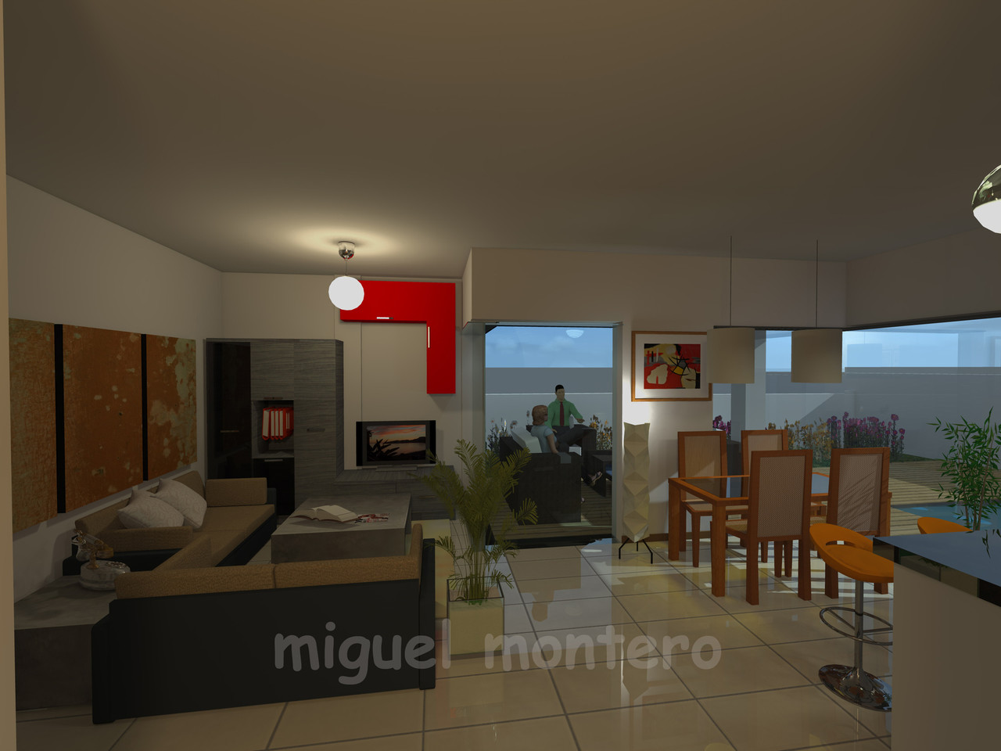
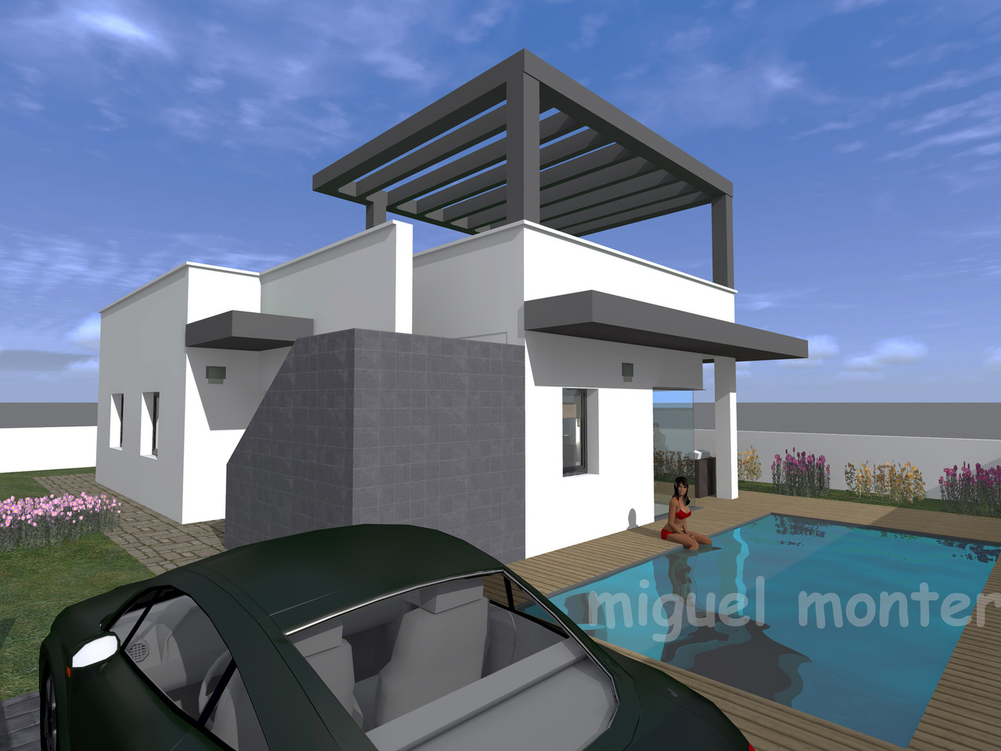


Description…
A wonderful opportunity to purchase a new build home in the popular area of Huerta Nueva in Los Gallardos.
This is a thriving traditional village which has all the amenities for day to day living, supermarket, doctors, bars, restaurants, banks etc. and its only a short 10 minute drive to the coast of Mojacar.
SELLING PRICE STARTING FROM 285,000€ (+ I.V.A)
AVAILABLE PARCELAS - URBANIZACION HUERTA NUEVA DE LOS GALLARDOS
(Suelo urbano)
SECTOR R2-A2
Parcela 6 - 333.84ms- RESERVED
Parcela 7 - 333.59ms - RESERVED
Parcela 8 - 445.07ms - RESERVED
Parcela 9 - 369.66ms - RESERVED
Parcela 10 - 373.03ms -RESERVED
Parcela 11 - 37203ms -RESERVED
Parcela 12 - 456.24ms - RESERVED
SECTOR R2-A3
Parcela 1 - 506.94m2
Parcela 2 - 418.48m2
Parcela 7 - 352.06m2
Parcela 8 - 353.87m2
*ESTIMATED COMPLETION DATE: 10 - 12 MONTHS
Please note that the price includes a private pool measuring 3x6m (but not the pergola) as depicted in the pictures.
BUILDING SPECIFICATIONS
It will be carried out using reinforced concrete foundation slab as indicated in the execution project.
STRUCTURE - This will be carried out with reinforced and forged concrete porches with semi-resistant joists and concrete vaults, according to calculations of the execution project.
SANITATION - will be carried out according to the project with PVC pipes of the B series.
EXTERNAL CLOSURE AND PLUMBING - The exterior enclosure in the houses will be with nasturtium, formed by 11 cm perforated brick appointment. thick, air chamber and interior partition 7 cm. thick, including thermal insulation in the 5 cm extruded polystyrene air chamber.
The interior partition will be made using a 7 cm partition. of thickness.
COVERED - The roof will be flat passable. It will be executed by forming slopes with lightened cement mortar, waterproofed with modified bitumen asphalt sheet, thermal insulation based on 5 cm extruded polystyrene. thick, and tiled by non-slip stoneware.
EXTERIOR CARPENTRY AND WINDOWS - The aluminum carpentry will be lacquered in color, with folding and sliding sheets, according to the project. The blinds will be aluminum roller. The dimensions and design of the elements will be reflected in the Carpentry Memory plan.
The entrance door to the house will be made of pine wood, with anti-lever hinges and security lock with three points.
The glass will be mounted with double Climalit or similar glass, with two moons, one of 4 mm or another of 6 mm and an 8 mm air chamber.
INTERIOR CARPENTRY - With wooden doors with smooth sheets, for painting or lacquering, with built-in wardrobes fronts of the same quality. The hardware will be top quality.
COATINGS - The exterior walls will be made with monolayer coating of color to choose.
The walls and ceilings of the house, will be covered with plaster executed in good view.
Window sills will be made with white marble with drip..
FLOORING AND TILES - The interior floors of the house will be made of porcelain stoneware.
The tiles will be of stoneware and a perimeter border of the same material is included; they will go in kitchen and bathrooms, placing from floor to ceiling.
The exterior floors will be non-slip stoneware.
PLUMBING, SANITARY AND TAPS - It will be carried out by means of cross-linked polyethylene pipe, with a general and individual cut-off key in all wet rooms.
The toilets of the Roca brand. The sinks will be imbeded in the marble counter tops.
The faucet will be single lever model Monodin-N of the Roca brand or similar.
The shower trays will be 80x80 cm acrylic material. Easy Roca model or similar.
SOLAR ENERGY - A solar energy system has been projected by means of thermo-siphon with 200 lt accumulator. As support, an instant propane gas heater will be installed inside.
ELECTRICITY AND TELECOMMUNICATIONS -The electrical mechanisms will be of the Eunea Única brand and model, or similar. The installation of electricity will be carried out according to the project and will have two telephone sockets and two television sockets placed in the living room and master bedroom. Video intercom has been included.
AIR CONDITIONING AND HEATING -Air conditioning pre-installation will be carried out in the living room and bedrooms of the house, through ducts.
There will also be gas installed to each of the properties.
The house will have a pre-installation for heating made with cross-linked polyethylene pipe, to service the bedrooms, bathrooms, living room and kitchen.
PAINTING - The interior paint of the house will be smooth white plastic. Interior doors will be lacquered or painted
**Prices and availability are subject to change.
Distances and Times to Airports
- Alicante (ALC)2 hours208.3 km
- Almeria (LEI)43 mins70.4 km
- Murcia / Corvera (RMU)1 hour 26 mins142.6 km
Mortgage calculator…
Energy Certificate…
- A
- B
- C
- D
- E
- F
- G
Energy Efficiency Certificate: Not required
- New build
- Coastal property
- 2 floors
- 3 bedrooms
- 2 bathrooms
- Plot Size 361 m²
- Build Size 100 m²
- Mains Water
- Mains Electric
- Telephone Possible
- Internet Possible
- Private Pool
- Roof Solarium
- Sun Terrace
- Private parking
- 10 minutes drive to the beach
- 3 minutes drive to the shops
