Villa for sale in Desert Springs
€725,000 ~ £618,498 *
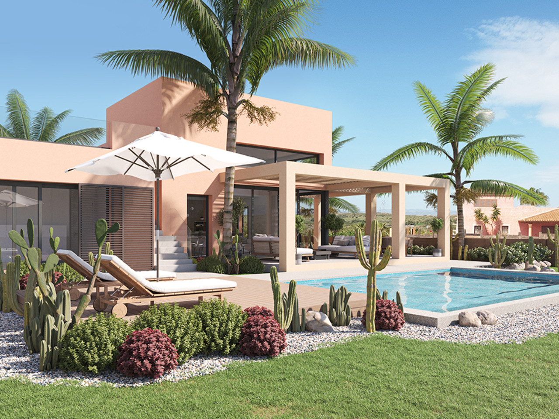
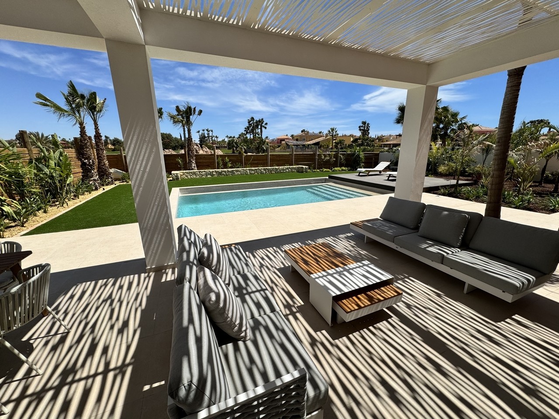
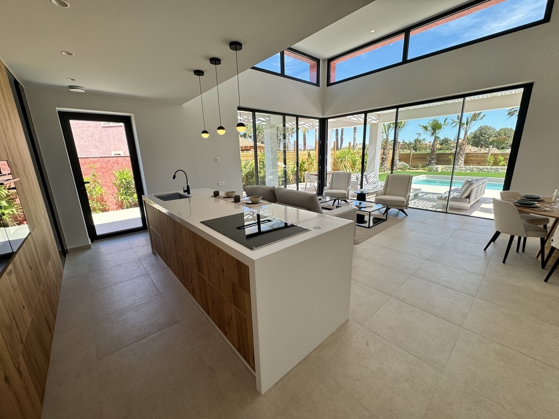
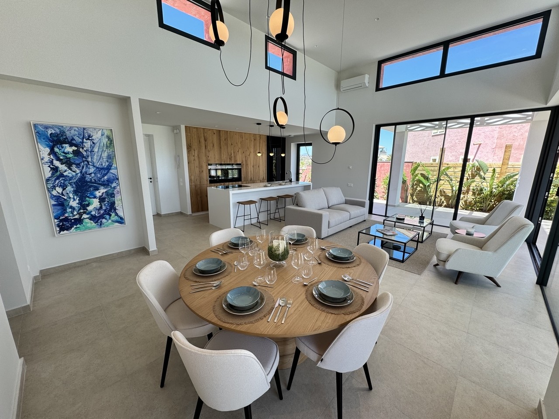
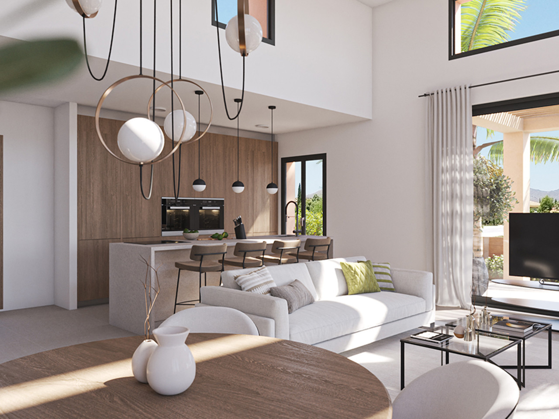
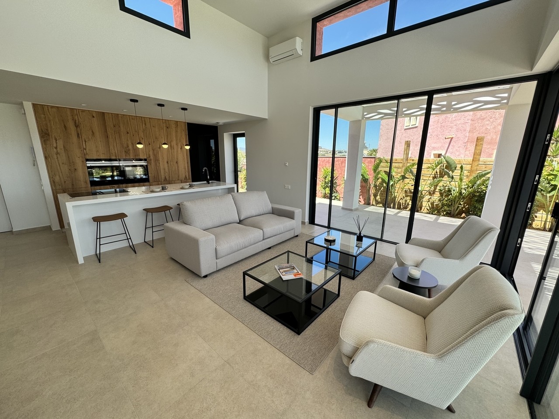
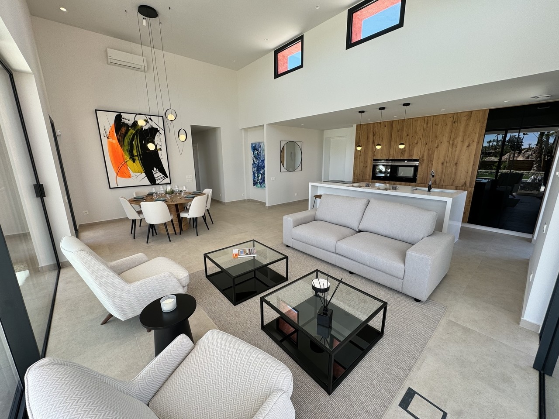
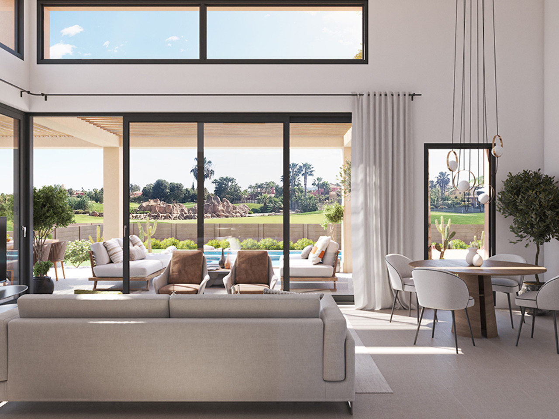
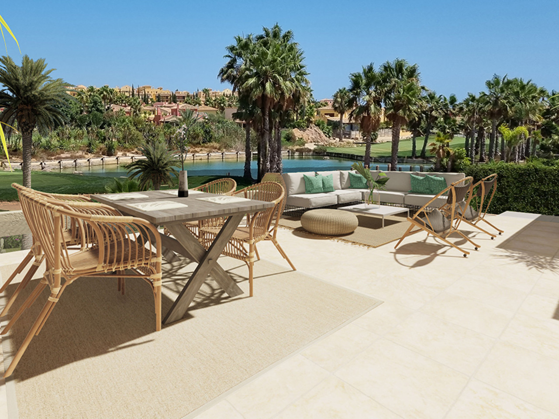
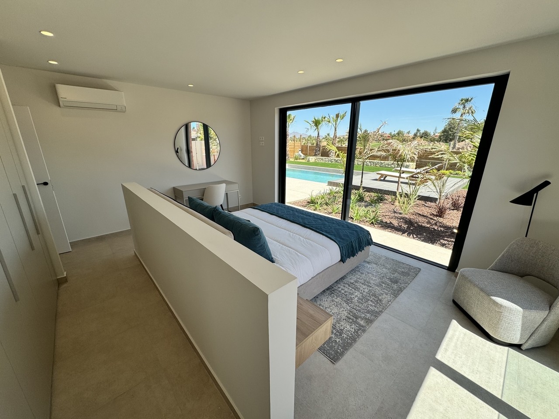
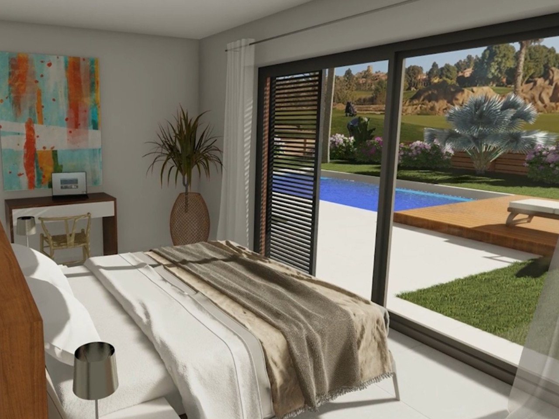
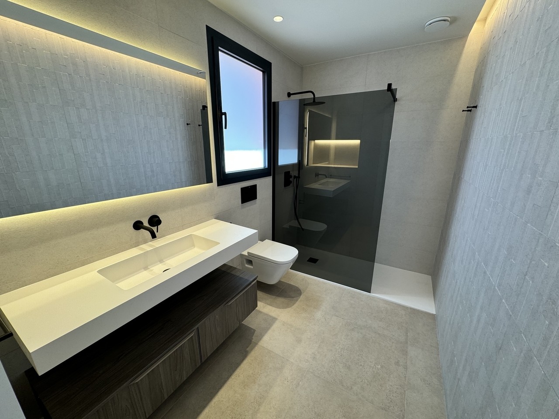
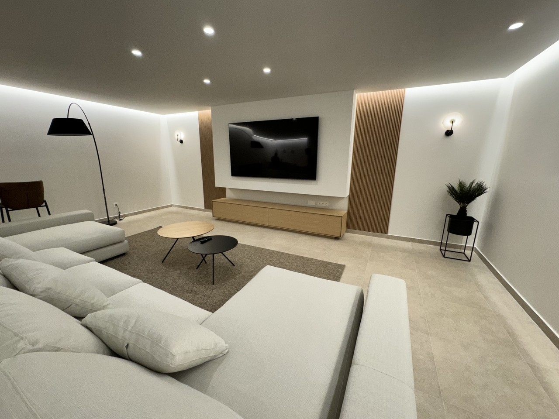
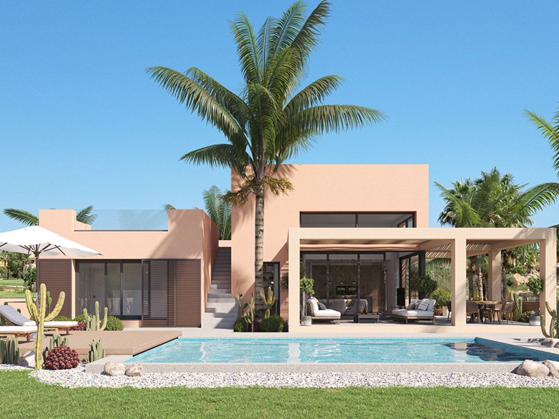
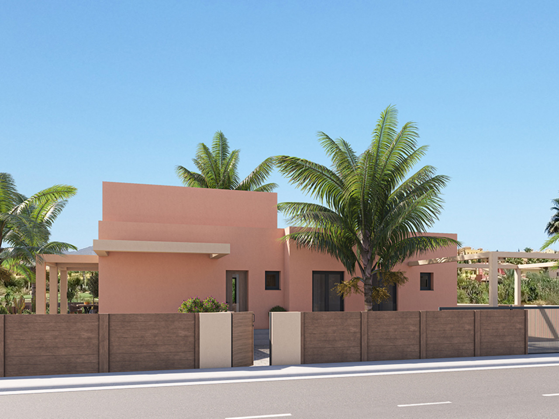
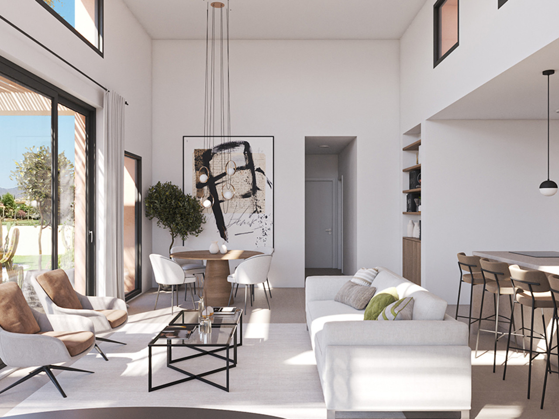
Description…
Sweetwater Island Drive
Model Nevada Nº 10 825,000€ NEARING COMPLETION
Model Nevada Nº 13 725,000€ Off Plan
Nº 13
This beautiful modern & stylish three-bedroom villa occupies the most envious position on the resort of Desert Springs, providing stunning views overlooking the 15th fairway of the championship Indiana golf course and the mountain ranges beyond.
A gated front courtyard, deep shady verandas, a private garden looking directly onto the golf course, individual 8m x 4m swimming pool, built-in barbecue and extensive roof terraces are but a few of the properties external characteristics.
The bright & spacious internal reception area opens out, with a ‘level through’ floor, onto the covered verandas to offer over 93m2 of combined interior/exterior living and dining space, designed to be used as one in this specially privileged climate.
The master bedroom benefits from direct access to the extensive veranda and pool.
All three bedrooms benefit from their own En-suite bathroom.
Double glazing, high quality fitted kitchen, integrated white goods and bedroom wardrobes, and security fittings are standard throughout. A mechanical ventilation system and photovoltaic panels connected to the hot water cylinder with individually controlled Hot/Cold Air Conditioning units to the living room and bedrooms, cater fully for all temperature control requirements.
Specification- 3 Bedrooms, each with en-suite bathroom
- Living / Dining room with covered veranda
- High quality fitted kitchen with integrated white goods
- Mechanical ventilation system
- Individually controlled Hot/Cold Air Conditioning units to the living room and bedrooms
- Photovoltaic panels connected to the hot water cylinder
- Private car parking
- 8m x 4m swimming pool
- Private garden
- Plot 725m2
- Floor area 146m2
- Terrace area 159m2
Nº 10
- 3 Bedrooms, each with en-suite bathroom
- Living / Dining room with covered veranda
- High quality fitted kitchen with integrated white goods
- Mechanical ventilation system to lower and ground floor
- Individually controlled Hot/Cold Air Conditioning units to the living room and bedrooms
- Photovoltaic panels connected to the hot water cylinder
- Large lower ground floor with Games Room, Cinema Room, Utility Room, Office and 4th Bathroom
- Private car parking
- 8m x 4m swimming pool
- Private garden
- Plot 725m2
- Floor area 136m2 (Nº 3 and Nº 10) Nº 14, 146m2
- Terrace area 159m2
Membership fees for non-resident Resort members are included in the price of new properties purchased from Almanzora Bay.
Please note:Images displayed are indicative of a completed property. Prices do not include VAT/IVA. Whilst availability and prices were correct at the time of posting on the site, both vary over time. The valid availability and price shall be that published on the physical price lists current when a property purchase reservation is made. This reservation then guarantees availability and fixes the price for the period of the reservation.
Distances and Times to Airports
- Alicante (ALC)2 hours 7 mins204.6 km
- Almeria (LEI)1 hour 4 mins93.5 km
- Murcia / Corvera (RMU)1 hour 32 mins138.8 km
Mortgage calculator…
Energy Certificate…
- A
- B
- C
- D
- E
- F
- G
Energy Efficiency Certificate: Pending
- Premium property
- New build
- Coastal property
- 3 bedrooms
- 3 bathrooms
- Plot Size 725 m²
- Build Size 146 m²
- Mains Water
- Mains Electric
- Telephone Possible
- Internet Possible
- Air Conditioning
- Private Pool
- Private Terrace
- Parking
- Disabled Friendly
- Golf resort
- Ground floor
- 15 minutes drive to the beach
- 10 minutes drive to the shops
