Villa for sale in Benahavis
€10,900,000 ~ £9,351,437 *
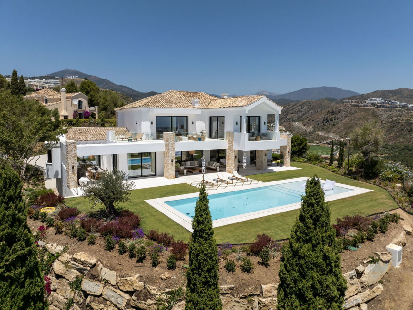

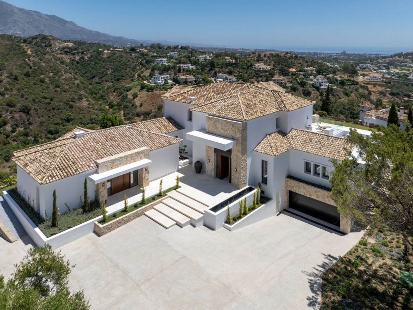
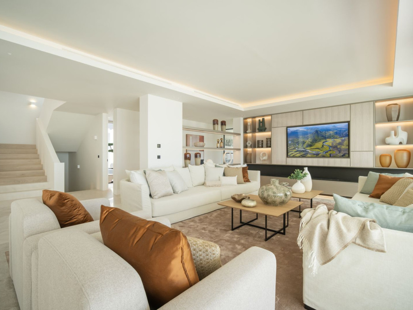
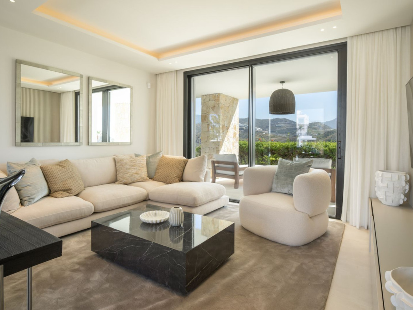
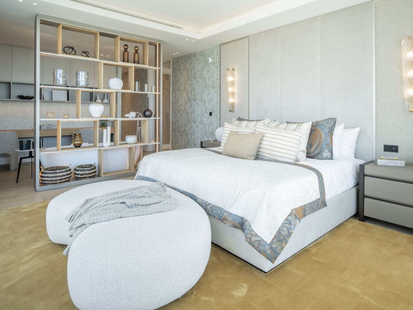
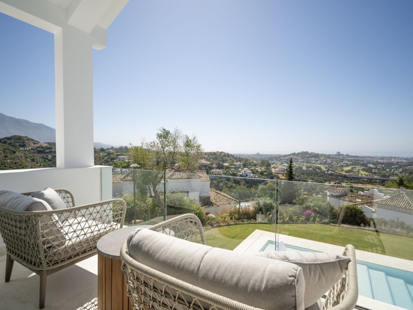
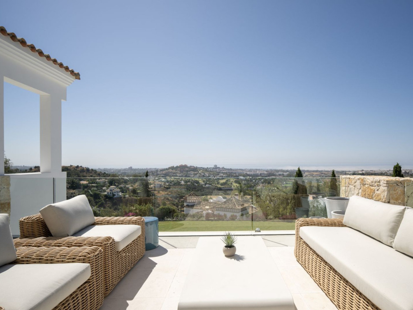
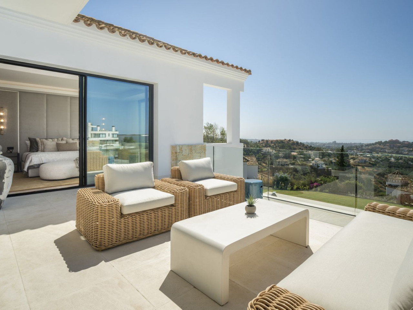

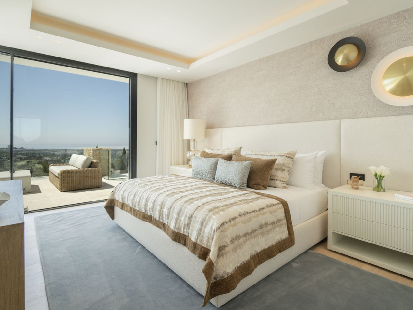
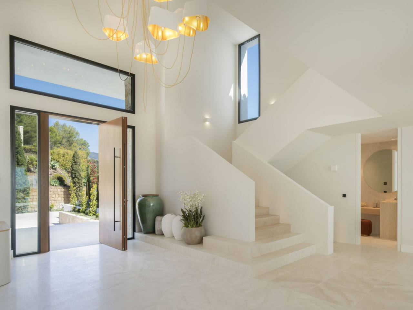
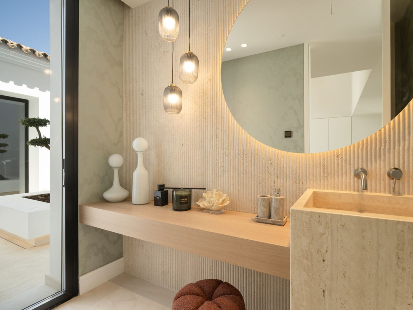
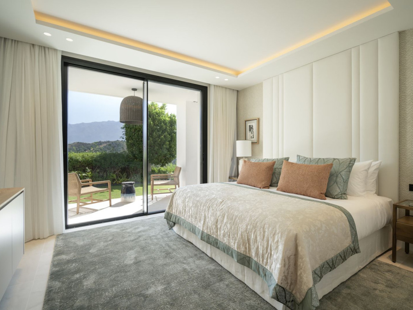
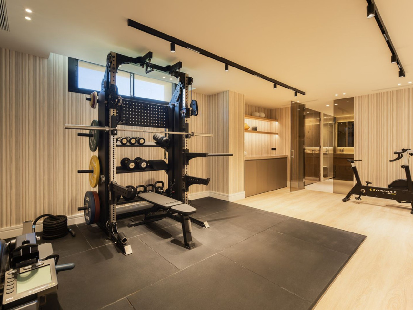
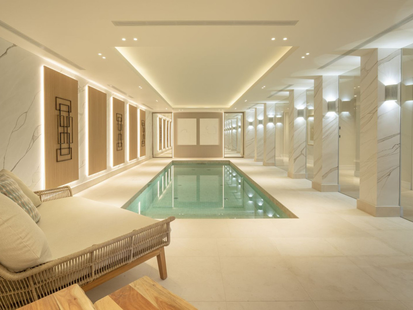
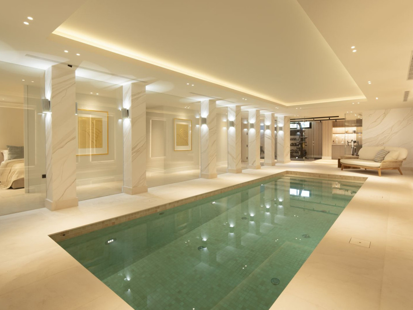
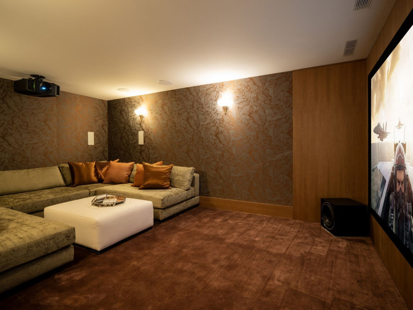
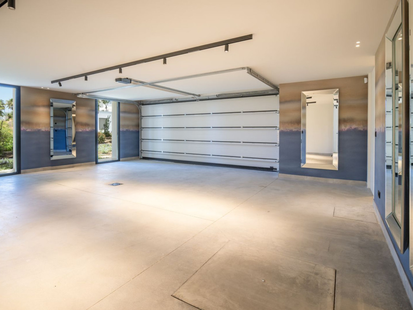

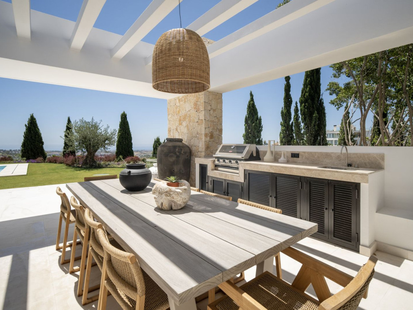
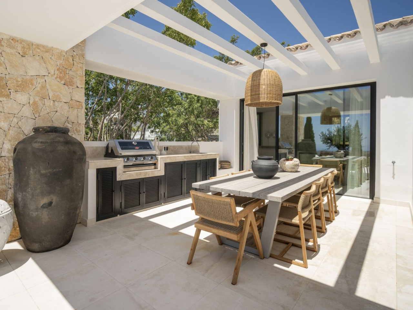
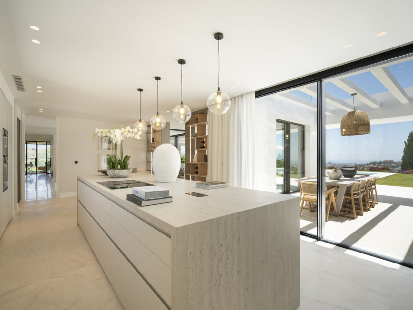
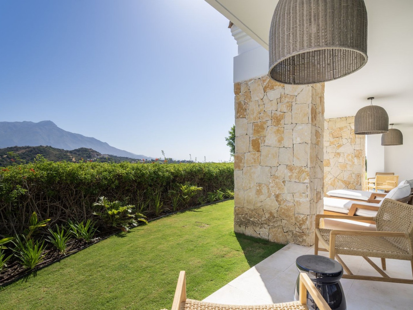
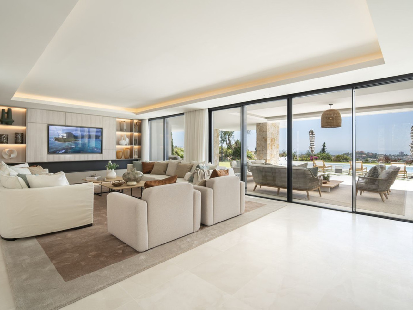
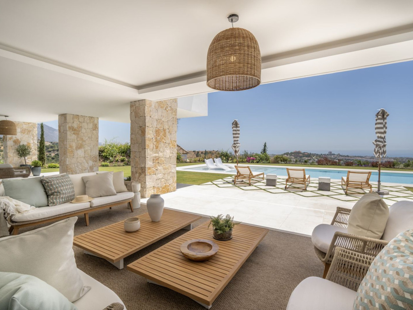
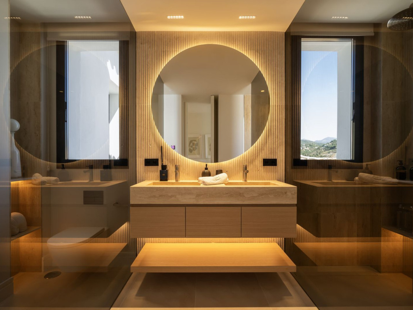
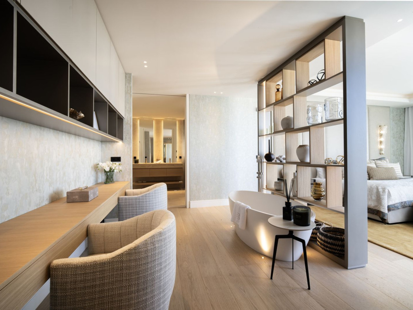
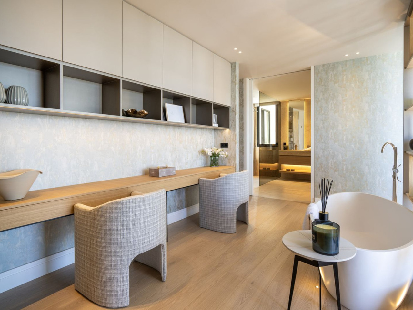
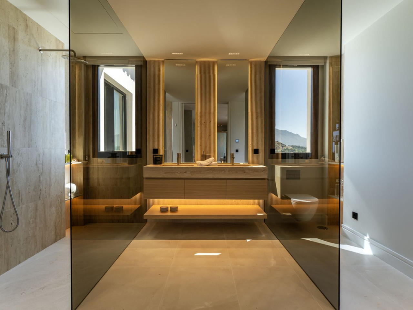
Description…
Discover an extraordinary new-build villa designed by the renowned architect and interior design firm GC Studios, nestled on an elevated plot that offers residents an exclusive and sophisticated lifestyle. The property showcases an architectural fusion of traditional Mediterranean and French Provencal aesthetics, featuring natural materials and traditional roof tiles set on a gable rooftop.
The villa is surrounded by meticulously landscaped gardens and manicured lawns, creating a serene and picturesque environment. A private pool enhances the allure of the outdoor space, complemented by multiple chill-out areas perfect for relaxation and entertainment.
The villa is adorned with numerous floor-to-ceiling windows, allowing abundant natural light to flood the interior spaces. The interior design is impeccable, featuring a curated collection of furniture and decorations that blend modern comfort with aesthetic appeal. The living and dining areas are seamlessly connected to the contemporary kitchen, which boasts a stunning kitchen island and ample storage space, making it an ideal area for cooking and entertaining.
The bedrooms are exquisitely appointed, with the master bedroom standing out as a private oasis of comfort and style. This master suite includes a private terrace offering panoramic views of the surrounding area and the Mediterranean Sea.
Additionally, the villa boasts a lavish array of amenities designed for luxury living. These include a home gym for fitness enthusiasts, a cinema room for entertainment, and a SPA complete with a sauna and indoor pool, providing a sanctuary of relaxation and wellness.
Experience unparalleled elegance and modern convenience in this stunning villa, where every detail has been meticulously crafted to offer an extraordinary living experience.
Distances and Times to Airports
- Gibraltar Airport (GIB)1 hour 7 mins65.8 km
- Malaga-Costa del Sol Airport (AGP)1 hour 1 min76.6 km
Mortgage calculator…
Energy Certificate…
- A
- B
- C
- D
- E
- F
- G
Consumption: Grade G
- Premium property
- Coastal property
- Fully Furnished
- 8 bedrooms
- 10+ bathrooms
- Plot Size 3,631 m²
- Build Size 958 m²
- Mains Water
- Mains Electric
- Telephone Possible
- Internet Possible
- Private Pool
- Roof Solarium
Contact Us…
* Required fields
Standard form of payment
- Reservation deposit €3,000 (£2,574)
- Remainder of deposit to 10% €1,087,000 (£932,570)
- Final Payment of 90% on completion €9,810,000 (£8,416,293)
Property Purchase Expenses
- Property price €10,900,000 (£9,351,437)
- Transfer tax 7% €763,000 (£654,601)
- Notary fees (approx) €750 (£643)
- Land registry fees (approx) €750 (£643)
- Legal fees (approx) €1,500 (£1,287)
* Prices quoted in Pounds are illustrative and should only be used as a guide.
* Transfer tax is based on the sale value or the cadastral value whichever is the highest.
* Price valid until sold
* Conveyancing not included
* The DIA is available at our office according to the Decree 218/2005
