Villa for sale in Zarzalico
€399,000 ~ £342,633 *
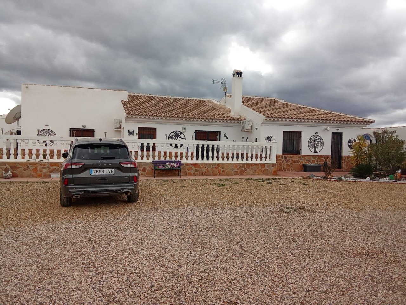
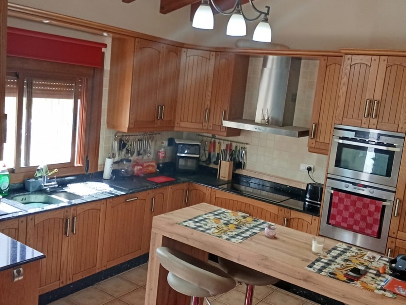
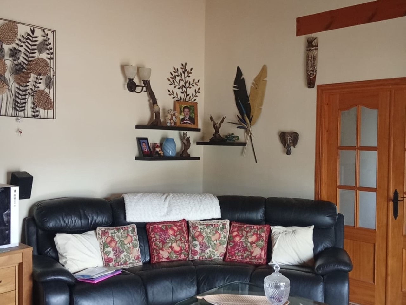
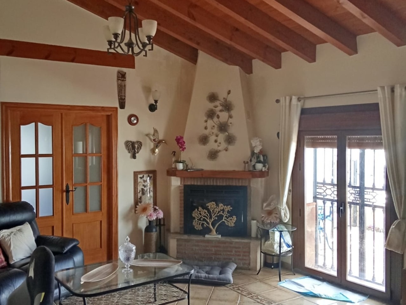
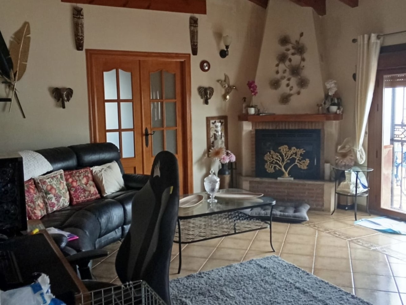
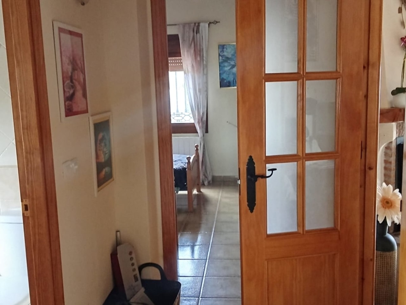
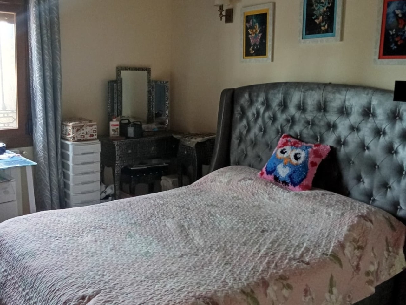
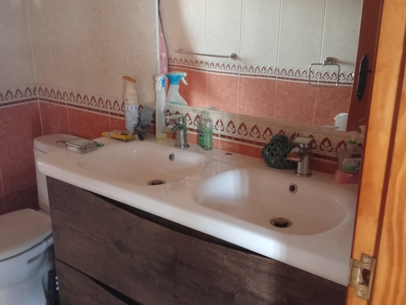
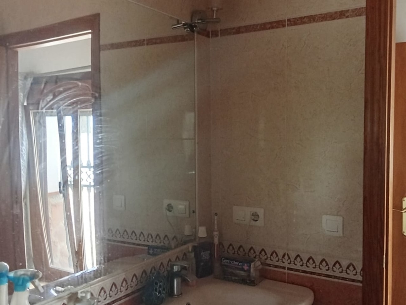
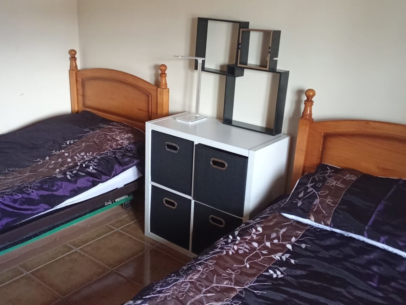
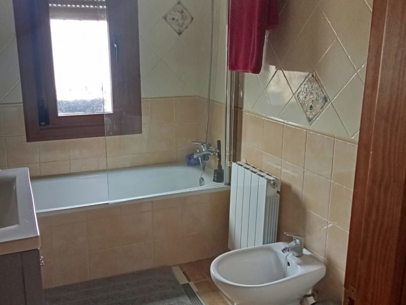
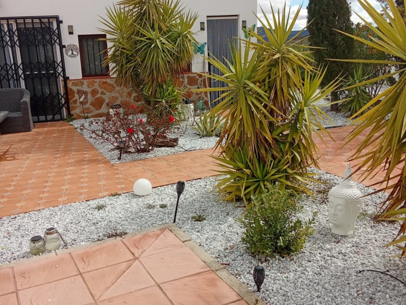
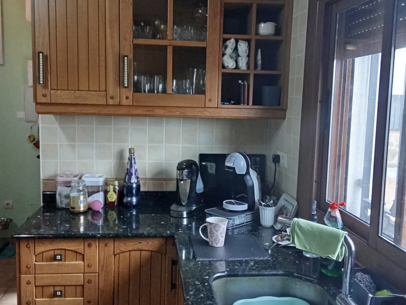
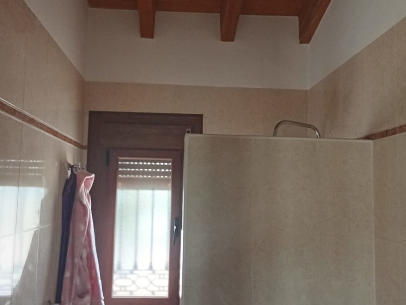
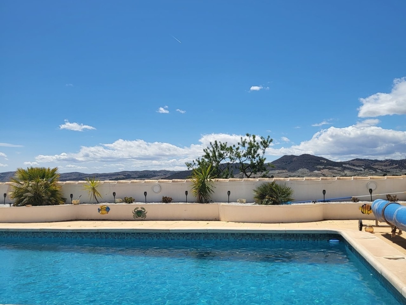
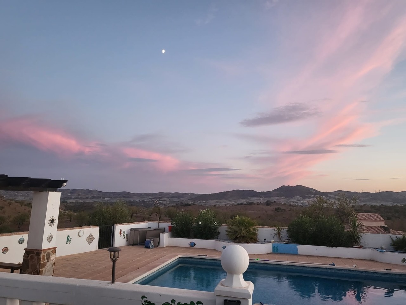
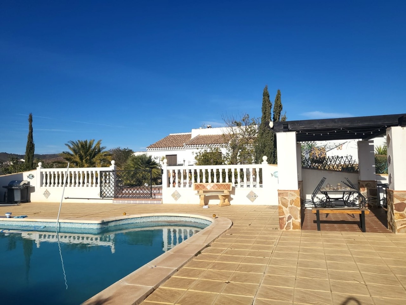
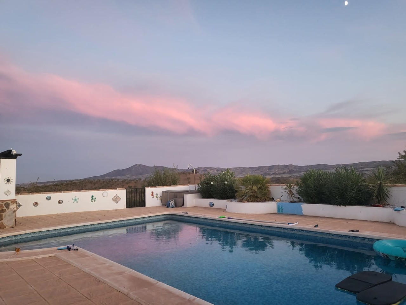
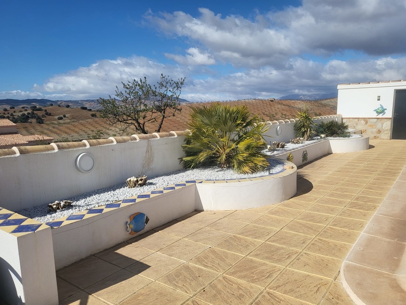
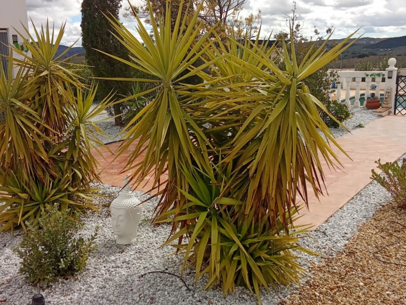
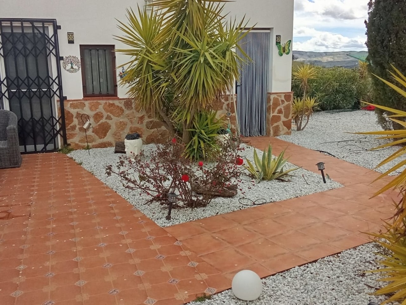
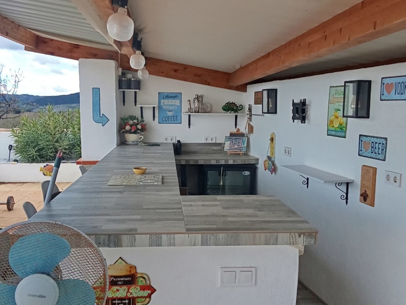
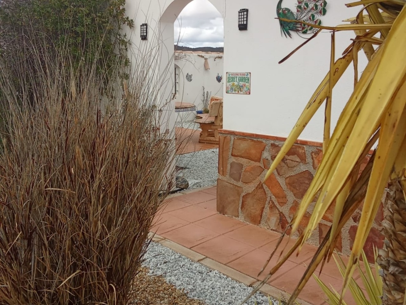
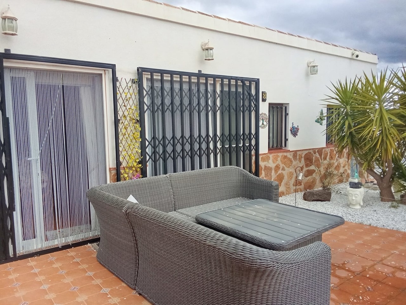
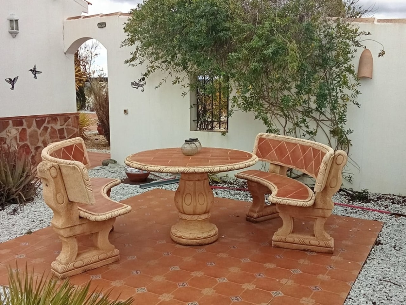
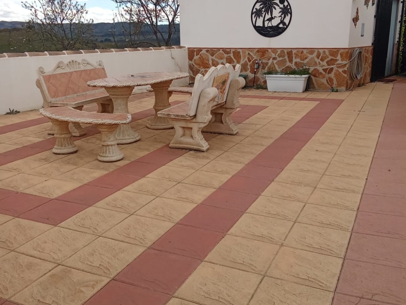
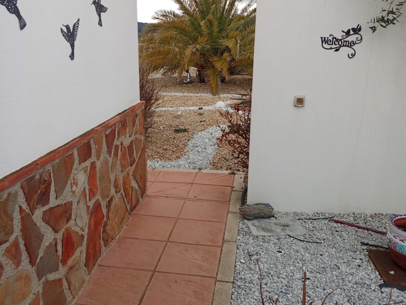
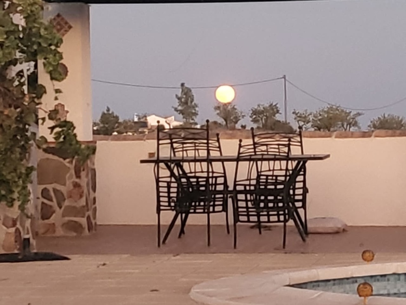
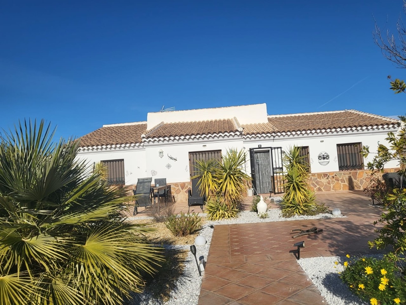
Description…
It is our pleasure to share with our Spanish collaborator this beautifully presented detached villa offering 4 double bedrooms, with fully landscaped gardens- wrap around enclosed terraces, including a large pool garden with outside kitchen and pergola. The villa offers the benefits of being set within spectacular countryside location.
This modern property is set as a main house- with 3 double bedrooms, kitchen, large lounge, family bathroom and the master bedroom includes an ensuite.
The 4th bedroom is set within a self-contained annex, with kitchen/lounge/dining area and separate bathroom. Theres an addition room to the side of the casita-that has previously been utilized as an additional bedroom.
23,404M2 of land are included which are fully maintained, mainly planted with almond trees
The surrounding gardens are beautifully maintained and landscaped- includes enclosed wrap around terraces-with various seating areas. A secret garden – fully enclosed with feature windows to embrace the surrounding views and sunsets. Established planting throughout, laid pathways and stoned feature zones. Substantial outside lighting. The pool garden- also enclosed, has a large built kitchen/bar with electrics, pool storage room and a pergola for Al Fresco dining. The Pool Garden is south orientated embracing the sun all year round. The pool is a very good size and has a semi-circle feature to the side hosting the steps.
Electric gates to the front driveway with parking for numerous cars. The front gardens also have another large, covered storage area.
Aircon units are fitted to most rooms, also fitted wall mounted radiators. The main lounge has a fitted log burner.
Main house- all windows are fitted with dark wood double glazing UVPC windows with fly screens, while the casita is fitted with white UVPC double glazed windows and patio sliding doors. The external doors to the main villa are full of character being wooden design, the lounge offers double wooden doors out to the front terraces.
A solar panel system has recently been installed- dramatically reducing the monthly costs- owner says the bills went from around €180 per month to now only around €15.
The property is accessed by tarmac roads, with a short track and passes no ramblas
Set in a key location to be in a private setting, not isolated, a 5 minute drive from the A92. The large town of Lorca, is only a 30 minute drive.
The property sits to the front of the land of 23,404m2, as we approach the double electric gates, it is beautifully presented. The family gardens are enclosed with an impressive driveway with parking for numerous cars. There is a covered storage area to the right- currently used for outside furniture storage and logs. This could possibly be adapted to provide stables horses.
We enter the front terraces that are laid with tiling and well landscaped plant areas. To the left-hand side, we find the casita, that offers a 1 bed self-contained apartment, with large open living space with a kitchen area and central island. The casita has a separate bathroom and an additional room to the side that has previously been used as an additional bedroom.
We are immediately drawn to the pool garden that sits to the south of the plot. The gardens are beautiful and are well maintained, with established plants, tiled pathways and stoned areas. The gardens have substantial outside lighting and electric sockets. There are seating areas embracing the panoramic views.
Before we discover the pool garden, we enter to the side of the home into the secret garden. This area is sat to the west of the home, perfect place to enjoy the Spanish sunsets. The garden is enclosed with walling with feature open windows sets to the west and south.
The pool garden is simply stunning- fully enclosed, being south facing is perfect for all year round entertaining. There is a large outside kitchen-bar area with overhead shelter. Also, an additional pergola to the east, perfect to enjoy al-fresco dining. The pool house is joined to the outside kitchen-bar and offers additional storage, with plumbing already installed.
The current owner has recently had a solar system installed, maximising the benefits of the Spanish sun.
The main house is very well maintained and tastefully finished.
The kitchen sits in the heart of the home, being fully fitted with wall and floor cupboards, sits south facing. There’s an external door offering access to the pretty gardens and views to the pool garden.
Leading from the kitchen we enter the large lounge with high vaulted ceiling, double doors to the front terraces, wood burner.
The master bedroom suite sits to one side, and the additional 2 double bedrooms and family bathroom to the other side accessed through double doors.
This home would make a perfect family residence, lock up and leave holiday home, or if your dream of running a BnB – having the self-contained casita makes this a viable option. (subject to licences)
Distances and Times to Airports
- Alicante (ALC)1 hour 44 mins169.4 km
- Almeria (LEI)1 hour 27 mins141.1 km
- Murcia / Corvera (RMU)1 hour 9 mins103.6 km
Mortgage calculator…
Energy Certificate…
- A
- B
- C
- D
- E
- F
- G
Energy Efficiency Certificate: Applied for
- Country property
- IBI property tax: €123.00 per annum
- Furniture Negotiable
- 4 bedrooms
- 3 bathrooms
- Plot Size 2.34 hectares
- Build Size 129 m²
- Mains Water
- Mains Electric
- Telephone Possible
- Internet Possible
- Air Conditioning
- Private Pool
- Private Terrace
- Private parking
- 50 minutes drive to the beach
- 5 minutes drive to the shops
Contact Us…
* Required fields
Standard form of payment
- Reservation deposit €3,000 (£2,576)
- Remainder of deposit to 10% €36,900 (£31,687)
- Final Payment of 90% on completion €359,100 (£308,370)
Property Purchase Expenses
- Property price €399,000 (£342,633)
- Transfer tax 8% €31,920 (£27,411)
- Notary fees (approx) €750 (£644)
- Land registry fees (approx) €750 (£644)
- Legal fees (approx) €1,500 (£1,288)
* Prices quoted in Pounds are illustrative and should only be used as a guide.
* Transfer tax is based on the sale value or the cadastral value whichever is the highest.
* Price valid until sold
* Conveyancing not included
* The DIA is available at our office according to the Decree 218/2005
